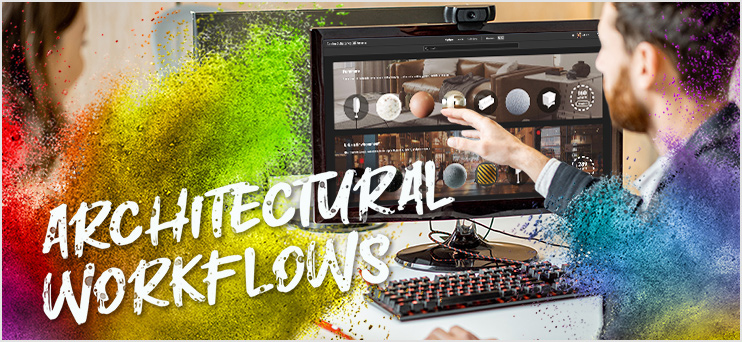
Architectural workflows require specialised software. Two of the most common choices are Adobe Substance 3D and AutoCAD – but did you know these two industry-standard tools can actually work together to help you achieve brilliant results?
Adobe Substance 3D
Adobe Substance 3D is a whole suite of industry-standard 3D-creation apps that include all the tools you need to create, texture and render 3D assets.
The different apps in the suite cover the entire process, from sculpting with Modeler to creating 3D materials with Sampler through to creating parametric assets with Designer and texturing them with Painter. Adobe Substance 3D depicts textures realistically and is efficient to build landscapes and building simulations. Extensive library of versatile assets and the tools to customise them or even create your own from scratch. You can even make sharable PDFs to send to clients for preview.
All the apps in the Adobe Substance 3D suite work with other Adobe Creative Cloud tools like Photoshop or Illustrator, and you get access to an extensive curated 3D asset library with over 15,000 customisable models.
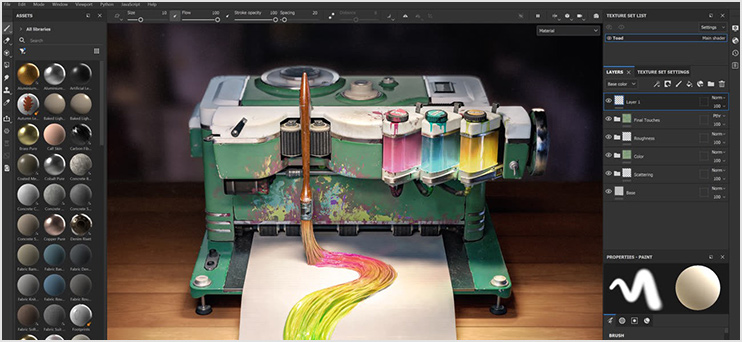
AutoCAD
Autodesk’s AutoCAD is 3D modelling software that includes industry-specific toolsets for architects. The updates to the new 2023 version have made considerable improvements. The learning curve can be steep but it’s definitely worth it to make the most out of the new functionalities.
AutoCAD covers 2D drafting and 3D modelling and visualisation. This complete toolset lets you create realistic models that you can navigate to showcase your design. You can also display cross sections of your surfaces and solids. AutoCAD works in the cloud, so it allows you to render your models without making a dent on your processing power or disk space.
The web and mobile app versions of AutoCAD let you work anywhere, and the new release has collaboration tools that allow you to share your work faster with teammates. It has also improved efficiency thanks to customisable workflows and automate parts of your process. The toolsets alone have been shown to increase productivity by 63%.
AutoCAD has a variety of subscription models, including a flexible one where you can purchase a specific number of days to use the software over a year and a more affordable limited version of the software.
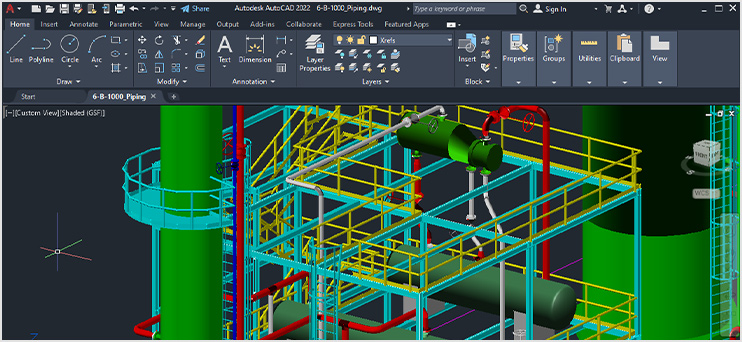
Compatibility
Both Adobe Substance 3D and AutoCAD are excellent choices for architectural workflows – so why choose only one? While the apps cannot be integrated into each other, the files they use are compatible, so you can create a hybrid workflow that works just right for you.
These two pieces of software can work together to create extremely detailed and high-quality designs whilst also improving the efficiency and effectiveness of workflows.
You can simply save your AutoCAD files in a compatible format and import them into Adobe. It is worth noting that CAD import is available only with a subscription to the Substance 3D Collection enterprise plan. Here’s a tip, the compatible formats are: Parasolid (*.x_t), Rhino (*.3dm), Pro/ENGINEER/SolidWorks (*.asm, *.sldasm, *.prt), CATIA V5 (*.CATPart, *.CATProduct), IGES (*.iges, *.igs), JT (*.ij), and STEP (*.stp, *.step).
There are other ways you can switch between the two applications for your work. For example, did you know you can even open an AutoCAD file with your linework in Adobe Illustrator? To do this, first determine the correct size to scale. You can even create a small scale by drawing a one-inch line in the corner of your file so you can check it later. Save it from the red A menu at the top. Choose “Save As” and select “Drawing”. In the dialogue box, select AutoCAD Version 2010 from the drop-down menu to ensure compatibility. Then, open this file with Adobe Illustrator. When opening it, select “Scale by: 100%”, then write down the scale you chose before. Click OK, and then click “ignore” in the pop-up that references attachments. Once you have opened your file, test your scale before making any changes. If everything went well this should match, and you all the layers in your work should have carried over as well. If everything looks ok, you’re all set to continue working on your file in this new tool!
What about hardware?· If you need to upgrade your device to handle 3D files, we recommend switching to an M2 MacBook Pro. The most powerful Apple device to date is perfect for breezing through your 3D workflows, no matter how big your files are. · If you miss being able to draw, we recommend going for a Wacom tablet. The more powerful devices in the range, like the Cintiq, offer extreme accuracy and no lag, making them perfect for handling the large files of your architectural workflow. · If you want to work on the go, we recommend using iPad. Fully compatible with both Adobe and AutoCAD, it brings together the best of both worlds with a touchscreen with pen capabilities and mind-blowing speed, all in a mobile device you can take anywhere. |
To learn more about the tools we can provide your creative team, call us on 03332 400 888, email solutions@Jigsaw24.com. For more information on Adobe Substance 3D, click here or fill in this form and one of our experts will be in touch.
Featured Products
Related Articles
Side by side, Mac may seem more expensive than a PC. But there are many other factors which should be included in your price comparison.
Architectural workflows require specialised software. Two of the most common choices are Adobe Substance 3D...
Sustainability is at the forefront of everyone’s mind. What are you doing to make your business more environmentally friendly?
By choosing Apple devices, you're ensuring that your entire supply chain is getting greener. Here's a quick guide...
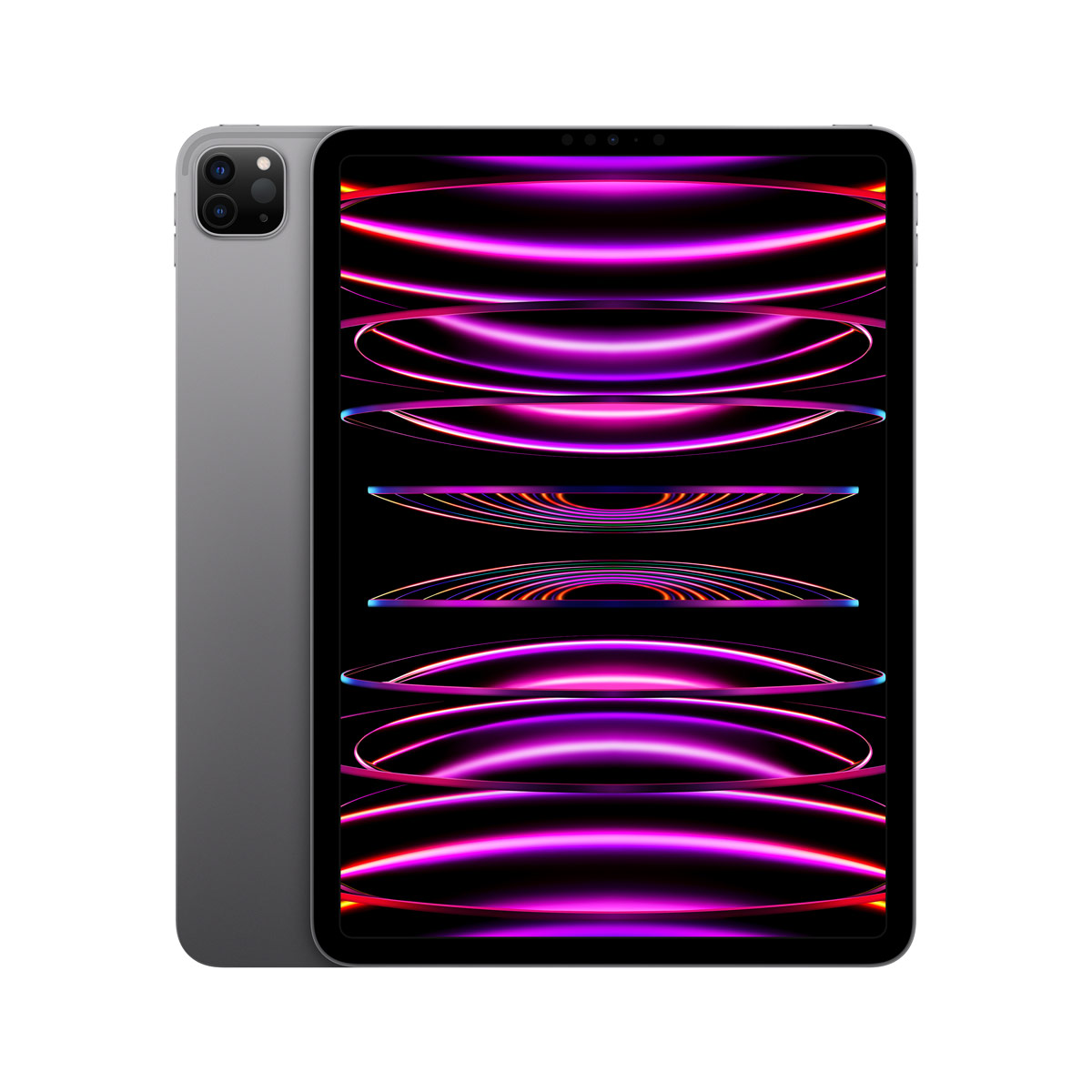

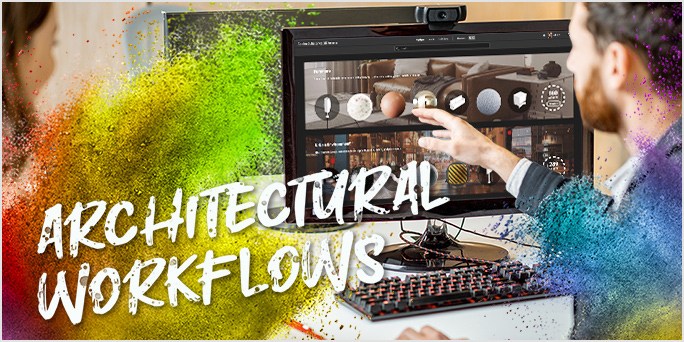
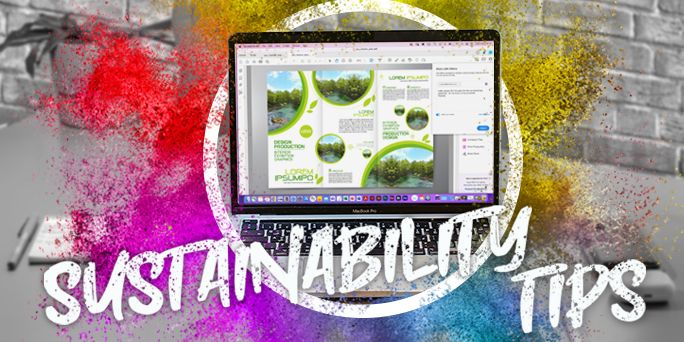
.png)